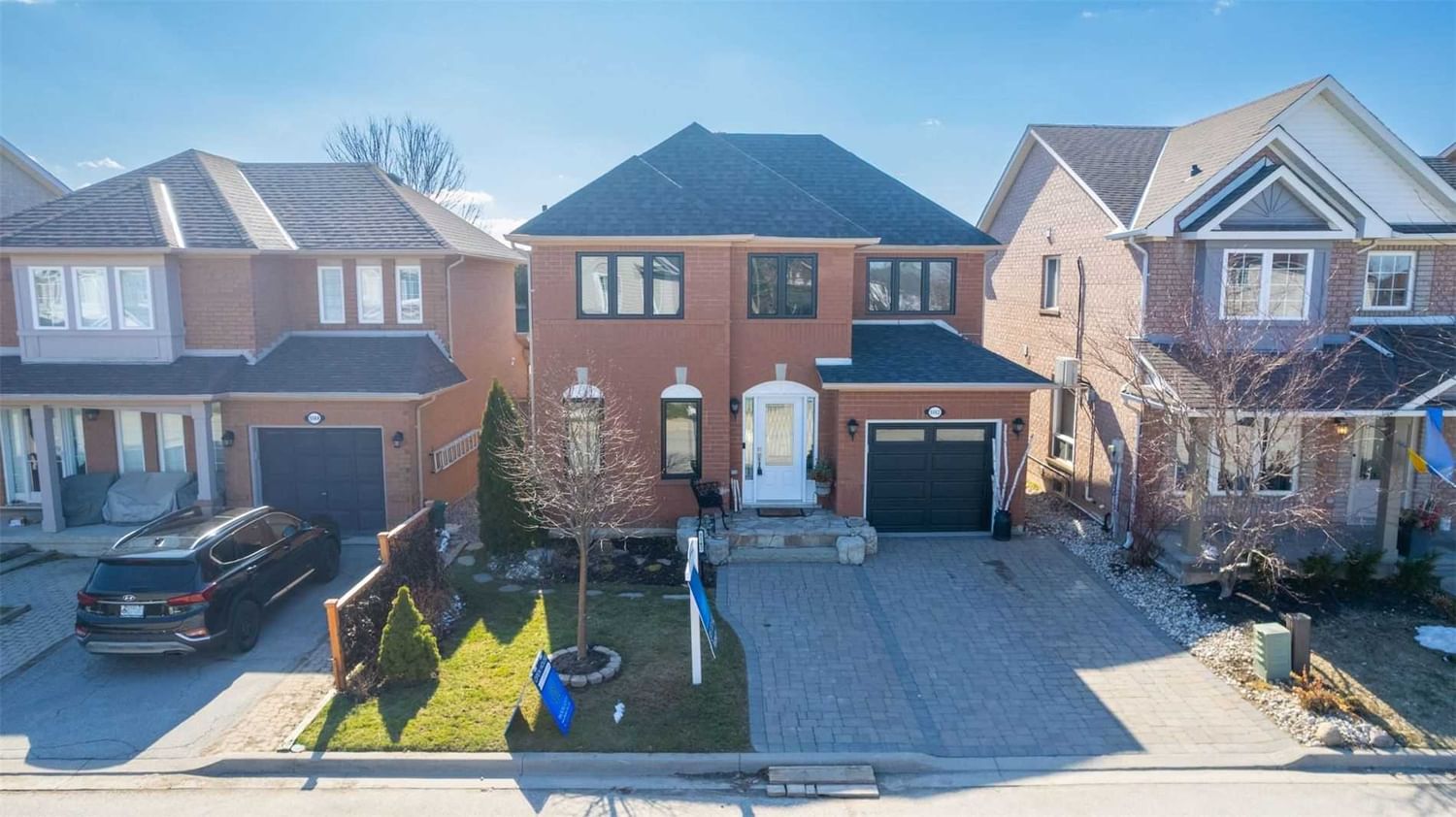$1,189,000
$*,***,***
3+1-Bed
3-Bath
1100-1500 Sq. ft
Listed on 3/30/23
Listed by RE/MAX ESCARPMENT REALTY INC., BROKERAGE
Welcome To This Beautifully Updated (2022), 2-Storey, All Brick Home, On A Quiet Street, In The Highly Desired Community Of The Orchard. This Open Concept Home Has 3+1 Bedrooms And 2+1 Bathrooms. The Newly Renovated Kitchen Has A Large Centre Island That Sits 8, With A Beautiful Built-In Wine Rack The Main Floor Has Stunning, 10" Wide Plank Premium European Oak Engineered Hardwood Flooring. The Second Floor And Basement Are Finished With Laminated Wood Flooring. Don't Miss The Nicely Landscaped, Treed Backyard With Beautiful Perennial Gardens, A Large Covered Unilock Paver Patio Area With Toja Grid Pergola, And A 8' X 8' Hot Tub (2022). Some Features Include; Napoleon Gas Fireplace (2021), Huge Walk-In Shower, Energy-Efficient Windows/Patio Door (Dec. 2022), Shingles (2021), Garage Door (2022) And Double-Car Width Unilock Paver Driveway. Great Location, Close To Schools, Parks, Shopping And 407/Qew. Rsa
W5999553
Detached, 2-Storey
1100-1500
5+2
3+1
3
1
Attached
3
16-30
Central Air
Finished, Full
N
N
Brick
Forced Air
Y
$4,033.00 (2022)
< .50 Acres
155.84x36.09 (Feet)
